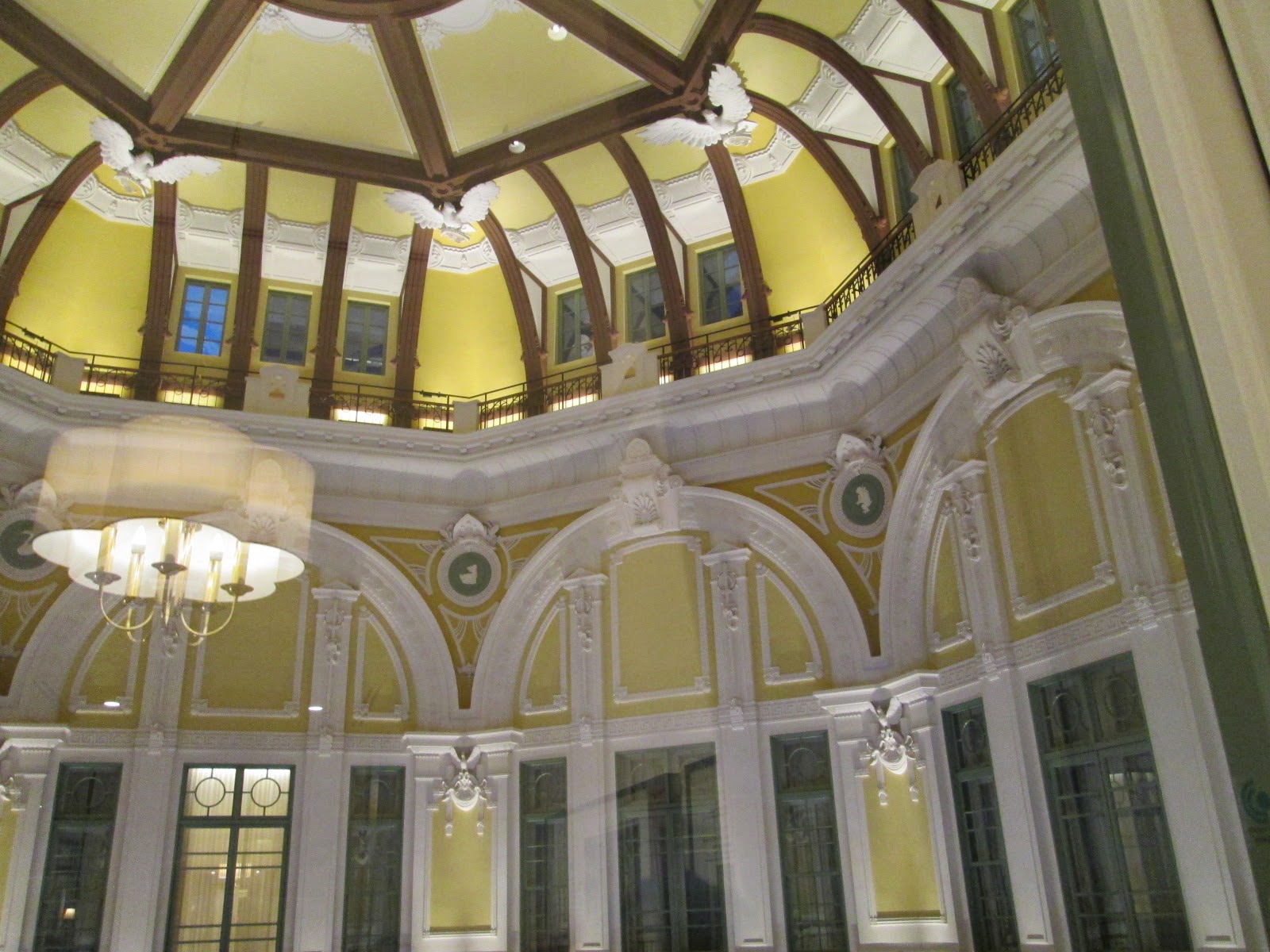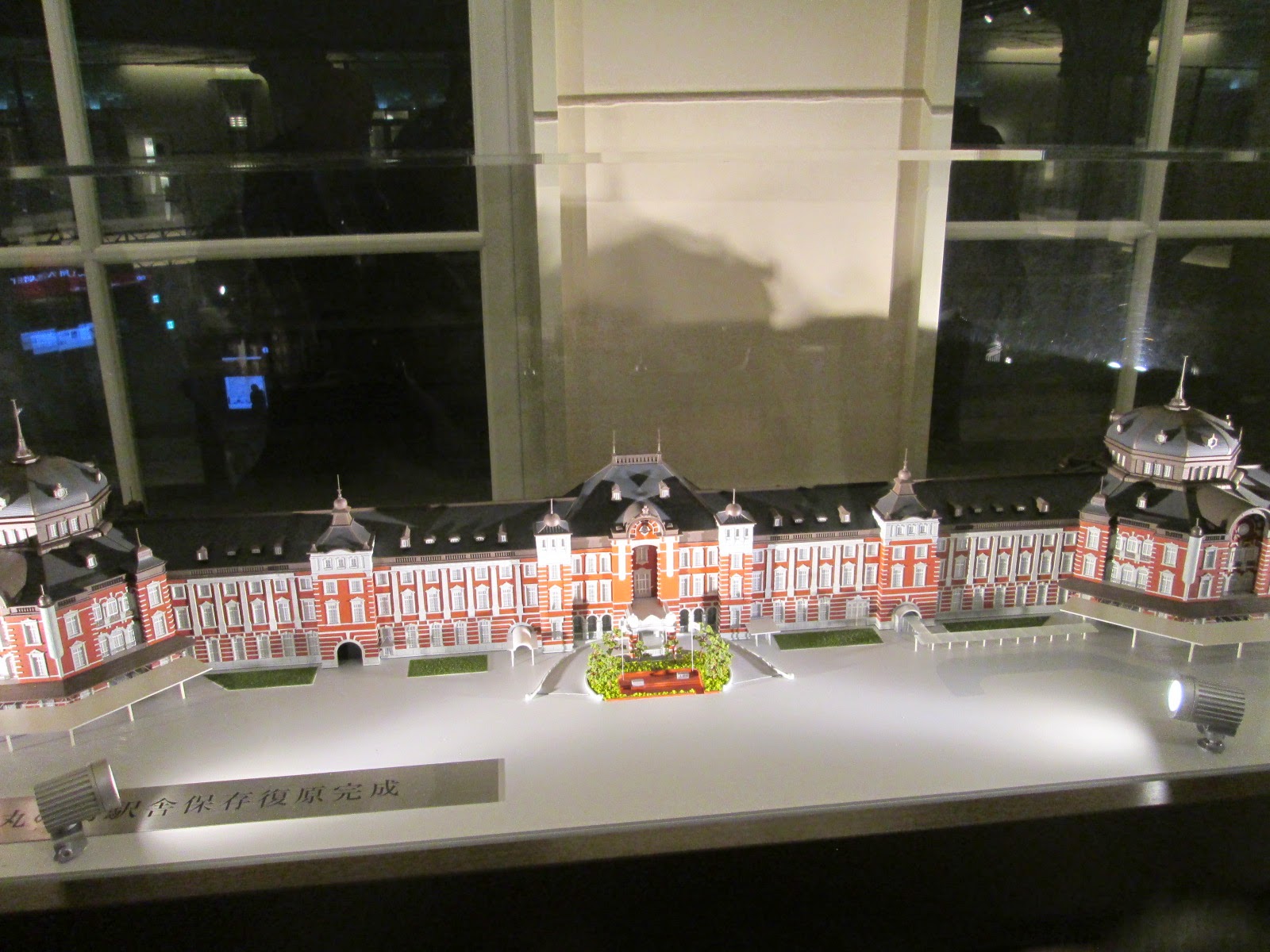The South and North domes
Tokyo vs Amsterdam station building
More than ten years earlier before Tatsuno began to tackle the design of Tokyo station, Amsterdam Central Station was opened to the public in 1889. A guide book describes the architecture of this red-brick building with a magnificent facade as Neo-Renaissance style full of Gothic characteristics. This architectural expression reminds me of that of Tokyo station. I know nothing about architectural matters, but experts rejected the idea that Tatsuno was influenced by this preceding monument in his design of Tokyo station. To me the Amsterdam looks more majestic with a facade guarded by the two tall and rectangular turrets like in a palace, while Tokyo station gives me a kind of more modest atmosphere with the two octagonal domes in the South and North wings like in a church. It seems to me that Tatsuno had tried to harmonize a western Renaissance style with the traditional Japanese aesthetic appreciation.

Interior of Octagonal domes
Now we walk into these two octagonal domes capping the modest three stories building. These domes, which had been patched up with the damaged third floor cut down to the two stories building by the postwar reconstruction work, were restored to the Tatsuno’s original design in 2012 through the five years preservation and renovation project. The exterior of doom roofs and its interior space above the third floor were completely renovated. The interior of each dome is ornamented identically. At the vaulted ceiling inside of the dome, we will notice eight eagles positioned in the octagonal corners and also eight zodiac sign sculptures arranged on the dome’s wall according to the directions. The missing four zodiac animals are Rat (north), Rabbit (east), Horse (south), and Rooster (west). Interestingly these four missing reliefs of zodiac animals were found more recently on the four corners of the ceilings of another Tatsuno's building which he designed for his home Saga prefecture after Tokyo station. There are other interesting ornaments like keystone of samurai warrior’s helmet and Relief of flowers or sword found on the ceiling through the wall of third floor.

Tokyo station hotel
The hotel has been residing in Tokyo station Marunouchi building for a century. It began business in 1915, just the next year after the opening of station and had been also renovated during 2007 - 2012. Last November I had a privilege thanks to my friend to make a tour inside this hotel, seeing a luxurious banquet hall and the most expensive Royal Suite on the third floor featuring an awesome view of the Imperial Palace. It preserves classical decencies with relaxing atmosphere as well as various conveniences required to a modern accommodation. The Japanese Novel prize awarded novelist Yasunari Kawabata is known for his frequent stay in this hotel to write a novel.

A city becomes more and more modernized in this rapid world with commercial buildings competing its height with each other to look down smaller pedestrians walking on streets, and people want more convenience and speed in the capitalized economy with faster bullet trains taking us to a once remote place in a shorter time. But sometimes we want to indulge ourselves in a nostalgic landscape and think about our past quietly. Tokyo station Marunouchi-side seems to symbolize the people's desire to preserve and harmonize the old culture with the modern technological requirements.

(The End of "Tokyo station celebrates the 100th anniversary".)
History of Tokyo Station
Central station initiative (1889 - )
Tokyo station was first called “the Central station” around the time when the Tokyo governor issued the order in 1889 to construct an elevated city railway line to connect Shinbashi with Ueno terminal and establish a central station in the middle between them. Shinbashi station was the gateway to the western parts of Japan, Osaka and Kyoto through Tokaido-line, while Ueno was the starting point for Tohoku region, the northern part of Japan.
In early stage of construction (1890 – 1905)
In its early stage of construction, the two German engineers, Hermann Rumshottel and Franz Baltzer, were involved in the initial survey and designed the basic layout of the building. But the central station initiative had not progressed significantly because of the two wars that broke out between Japan and China, the Sino-Japanese War in 1894-5 and then Russia, the Russo-Japanese War in 1904-5. After the two wars, people came to realize more of the importance of railway transportation to develop national prosperity and military strength. Sinpei Goto, the then Cabinet minister of Transport, was especially enthusiastic about building the most magnificent station which would astonish the world, thus letting them aware of the industrialized Japan, which had defeated both Russia and China in the wars.
Tatsuno’s Architectural style (1903 – 1908)
The design of the Marunouchi building of Tokyo station was entrusted to Professor Kingo Tatsuno of Tokyo University in 1903, who was recognized as a pioneer of Japanese modern architecture. He studied architecture as a first-generation student of the Imperial College of Engineering under the British architect Josiah Conder and later at the University of London. His style is said to have been influenced by the Victorian style of Britain in the late 19th century. He designed a red-brick building with an iron frame characterized by granite stone stripes and the two domes that capped a three stories building in Renaissance architectural style, based on the layout plan drawn by Baltzer. Although the bricklaying architecture had prevailed in Europe, he chose to reinforce a brick building with an iron frame, considering a frequent occurrence of earthquakes in Japan. His solid architecture proved its robustness at the Great Kanto Earthquake of magnitude 7.9 in 1923 and no passengers were injured.


Opening of Tokyo station (1908 – 1914)
The construction of the Central Station finally began on March 25, 1908. It took around 6 years to complete the construction and it opened business on Dec.20, 1914. And it was officially renamed as Tokyo Station to symbolize the station at the capital of growing Japan.
Restoration of Tokyo station (2007 - 2012)
Although Marunouchi building of the station survived the Great Kanto Earthquake, it could not escape from the massive US air raids in 1945 during the second world war, with its roof and interiors all burnt down. After the war it was reconstructed as a two-stories building. In 2007 the new project had kicked off to restore Marunouchi building to its original state as our important cultural asset. The construction consisted of mainly three parts;
- to restore the exterior wall for the third floor
- to preserve the brick building frames on the 1st and 2nd floors
- to construct newly the 1st and 2nd basements
The exterior wall were redressed with the face bricks that were specially fabricated to make its appearance closer to the original ones, while the interior of South and North Domes adopted a combination of the original and new design depending on each part. A new base-isolating device has been installed to make the building more resistant to bigger earthquakes. The renovation project took five and a half years with about 50 billion yen ( $430M) invested.

(to be continued)











